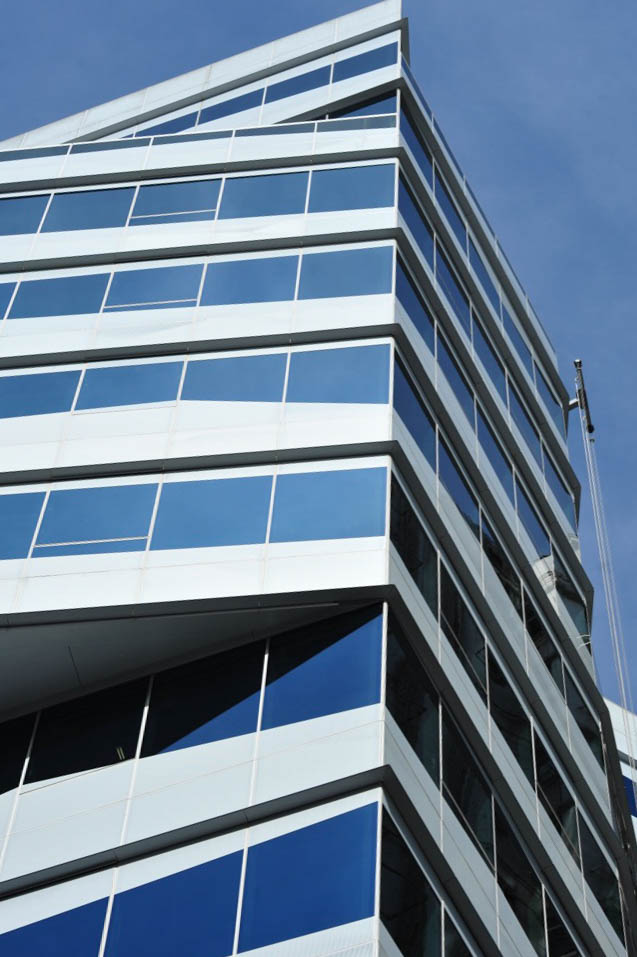68 Kimberley Road

The design of the Iceberg aims to create an iconic architectural design that provides a distinctive retail experience for customers while adhering to building code regulations and contributing to the enhancement of the site and its surrounding urban environment. As a “Ginza”-type retail development, the architectural design must be unique and iconic to attract visitors to the project. Situated on an infill site, the building is positioned back from the side to establish a pedestrian connection with several adjacent structures, thereby improving the existing pedestrian network. The setback creates a third façade that enhances natural lighting and the three-dimensional character of the form.

Intended as an iconic architectural feature that stands out from the surrounding dated concrete buildings, the elevation is proposed as an all-glass curtain wall that draws inspiration from the forms of glaciers. To further accentuate the faceted façade and its sculptural qualities, a graphic pattern in ceramic ink is applied to the glass, creating tilting horizontal bands. These tilting bands enhance the three-dimensional quality of the form and façade. The combination of the ceramic ink patterns, the reflectivity of the glass, and the tilting curtain wall results in a façade with a dynamic, multidimensional effect that changes throughout the day.


